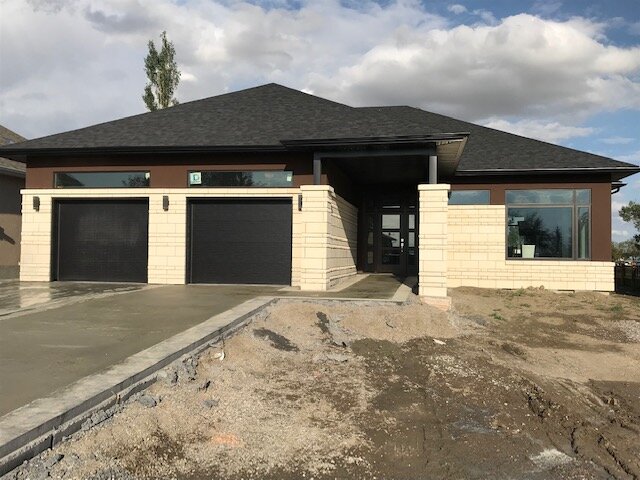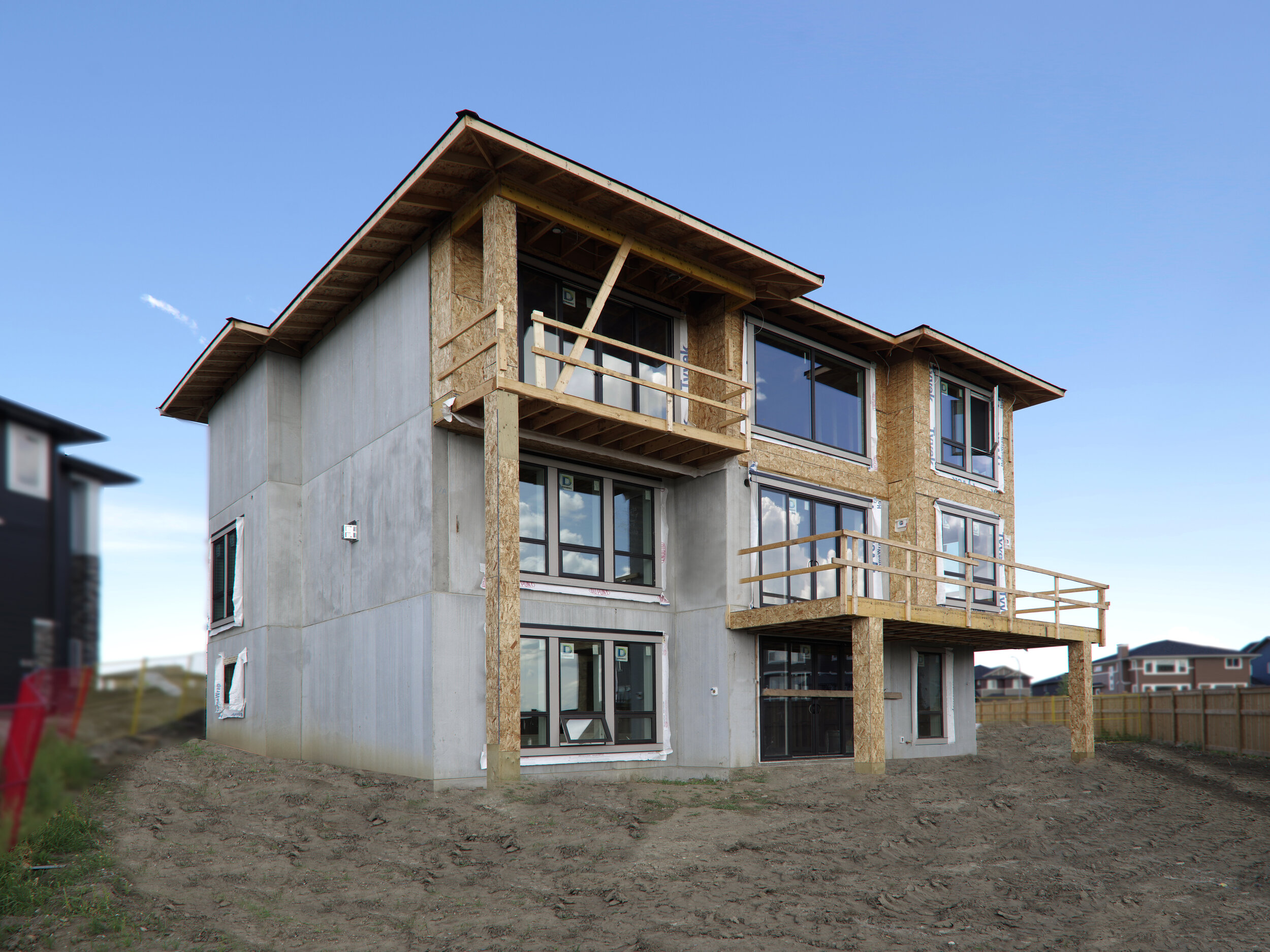Why More Builders Are Choosing Precast Concrete for Residential Construction
Although wood remains a popular choice for North American houses, it simply doesn’t compare to precast concrete, a building material that’s already commonplace in Europe and other parts of the world. Wood frames are functional, of course, but don’t come close to competing with precast concrete walls when it comes to overall quality, durability and speed of installation.
Here’s why more builders (and their customers) are choosing precast concrete foundations and above-grade walls:
Concrete saves valuable construction time
It takes between 15 and 20 days to reach the lock-up stage with a concrete house, compared to the 45 to 60 days for a typical residential home. The walls have concrete studs 24-inch on-centre, and are electrical and plumbing-ready thanks to insulated chasses. The studs also have a steel fascia, so drywall can be screwed directly on the wall.
There’s no need for a vapor barrier and it’s possible to apply stucco directly onto the outside of the concrete walls. The structure is also fully engineered.
The houses are more comfortable and durable
Concrete walls are famous for keeping homes quiet and peaceful. They block out external noise from traffic and neighbours that a wood-frame home simply can’t.
The continuous insulation reduces cold spots and allows for better heat distribution, making the top floor in a concrete home just as comfortable as the basement. The high thermal mass of concrete makes this possible because it buffers the home’s interior from extreme outdoor temperatures.
The high-water resistance of the concrete prevents the transfer of moisture through the wall, keeping the house dry. This reduces the likelihood of mold growing and improves indoor air quality. And because concrete homes are less likely than wood-frame homes to burn, you can often negotiate a better home insurance rate from your provider.
Concrete homes are part of a sustainable future
Houses made from concrete are more sustainable than wood-frame structures. The Superior Walls® provided by Structural Precast have a built-in insulation R-23 value (a standard wood wall with insulation has a value of R-16), which reduces greenhouse gas emissions and cuts heating and cooling costs by 20 to 25%.
The walls also create a structure that’s net-zero ready. Net zero means the structure is airtight, insulated and energy efficient enough that it produces as much renewable energy — via solar panels or geo-thermal energy — as it consumes. Our ability to keep our homes cool without producing too much greenhouse gas will become increasingly important as we confront climate change and cope with a planet that’s getting warmer.
Check out our past work in concrete home construction:
1,800-sq.ft. bungalow in Claresholm, Alberta
Built for one of our founders, Kyle Klassen.
Completed: April 2019
Products: Above-grade walls and foundation
Time from excavation to lock-up: 20 working days
Finishing: Stucco and stone
Insulation value: R-33 (Concrete Superior Wall® panel comes pre-insulated; added insulation to exterior to increase overall value)
1,800-sq.ft. bungalow in Claresholm, Alberta
Installing foundation walls
Installing Superior Walls AG Wall System
3,100-sq.ft. home in Chestermere, Alberta
Two-storey walkout show home for a new development built by Sui Generis Homes. It was constructed as a unique hybrid of concrete walls and some traditional wood framing.
Completed: July 2019
Products: Superior Walls® above-grade walls and foundation
3,100-sq.ft. home in Chestermere, Alberta
Concrete home built with Superior Walls AG Wall system
Interested in learning more about precast concrete for your next build?
Download our factsheet.
Give us a call at 1-844-299-2557 or email us today.
Ready for your project estimate?







